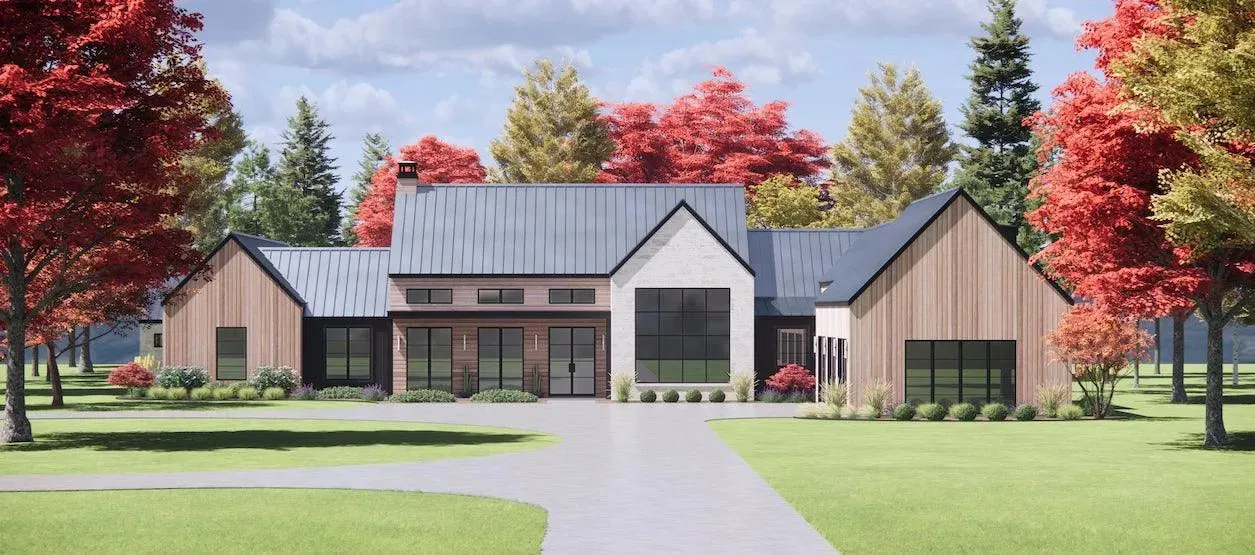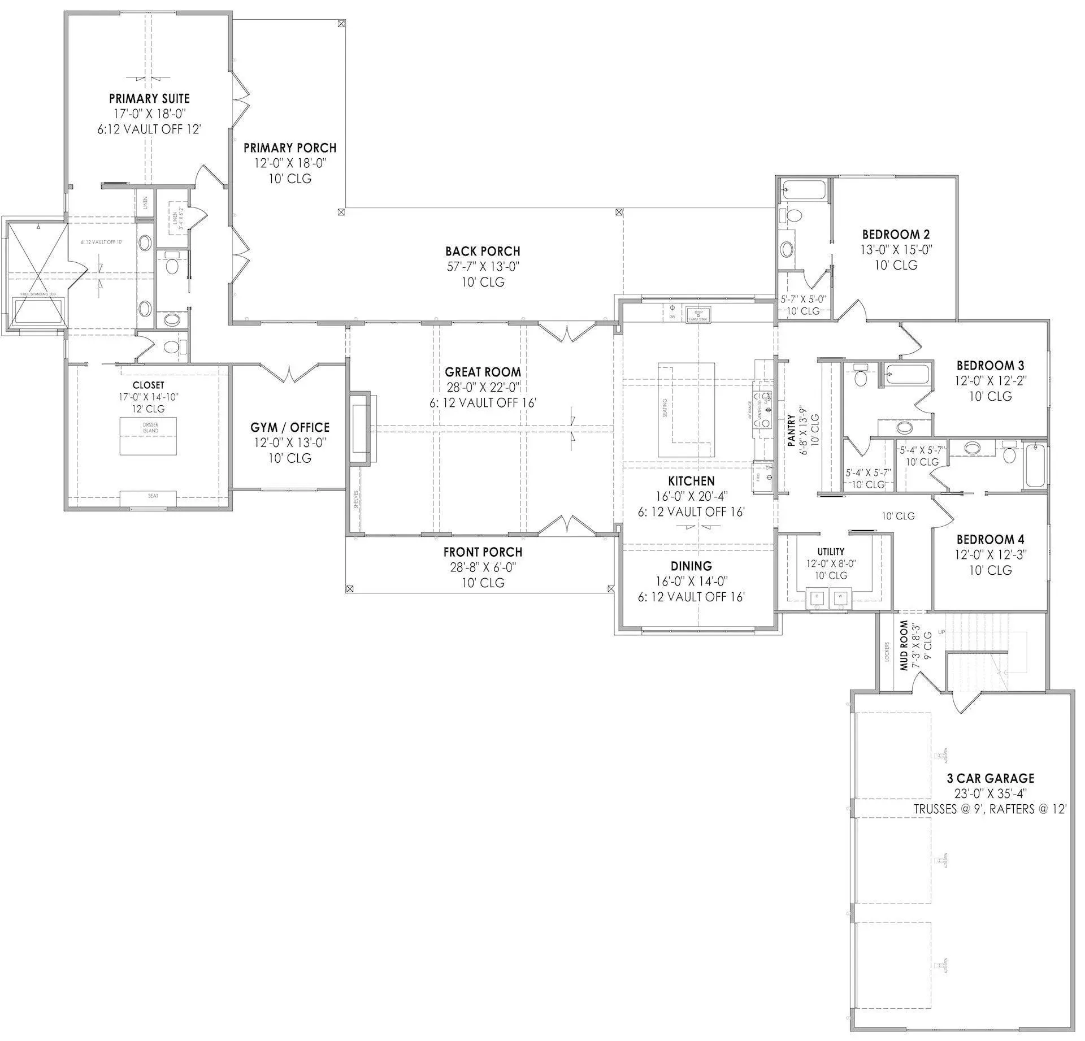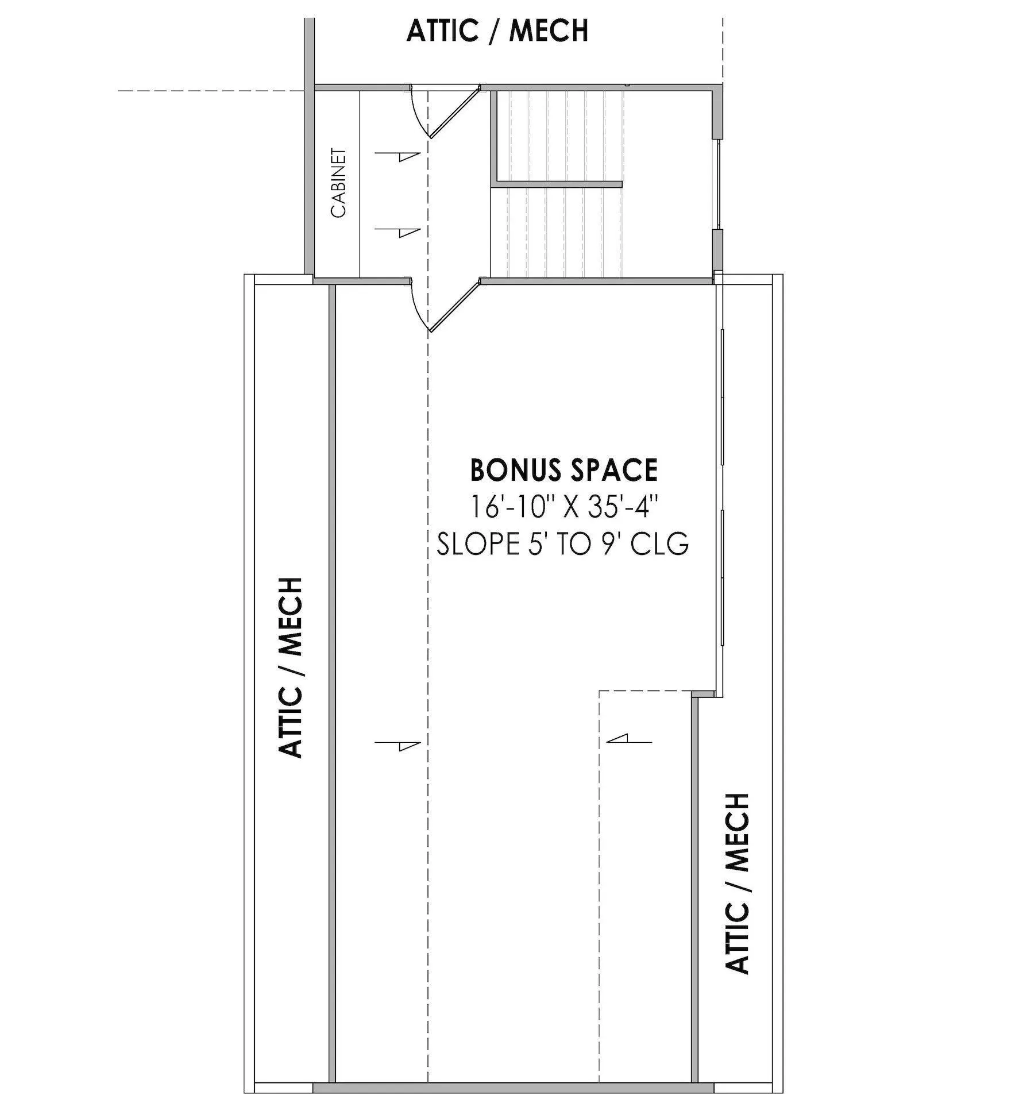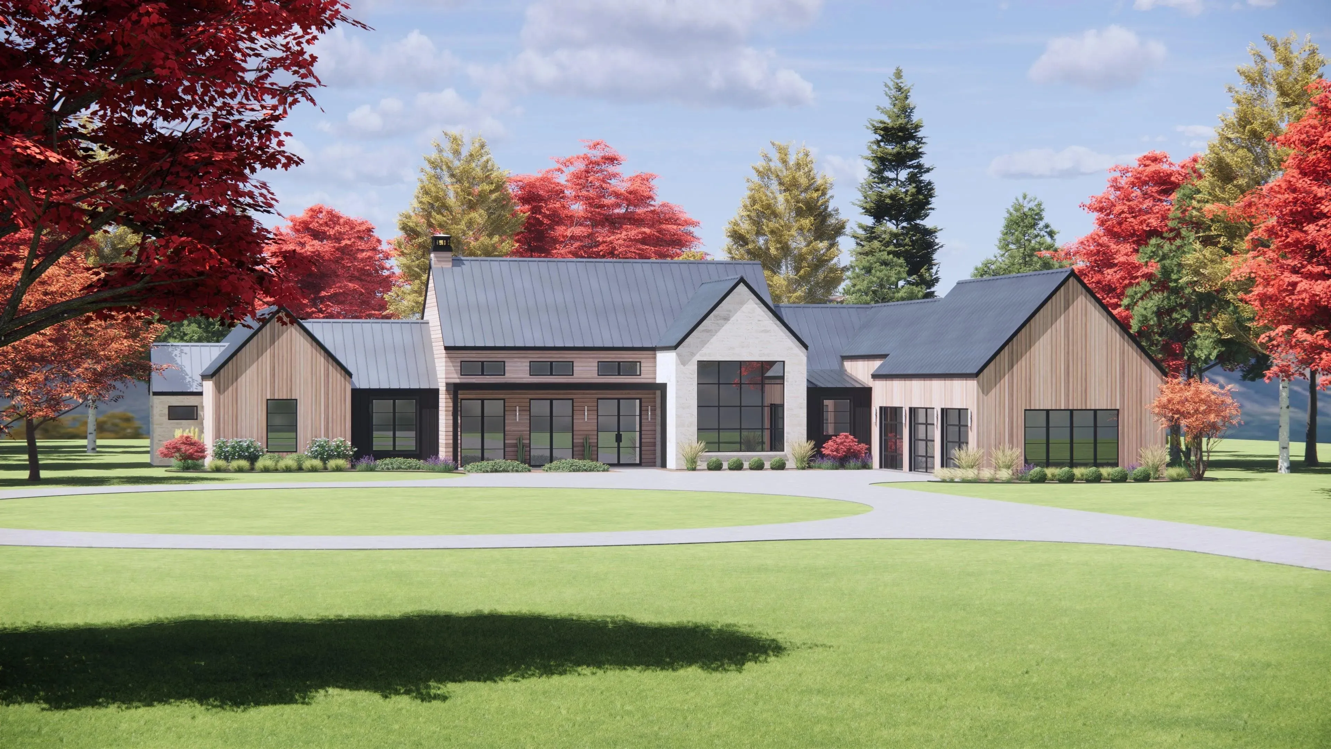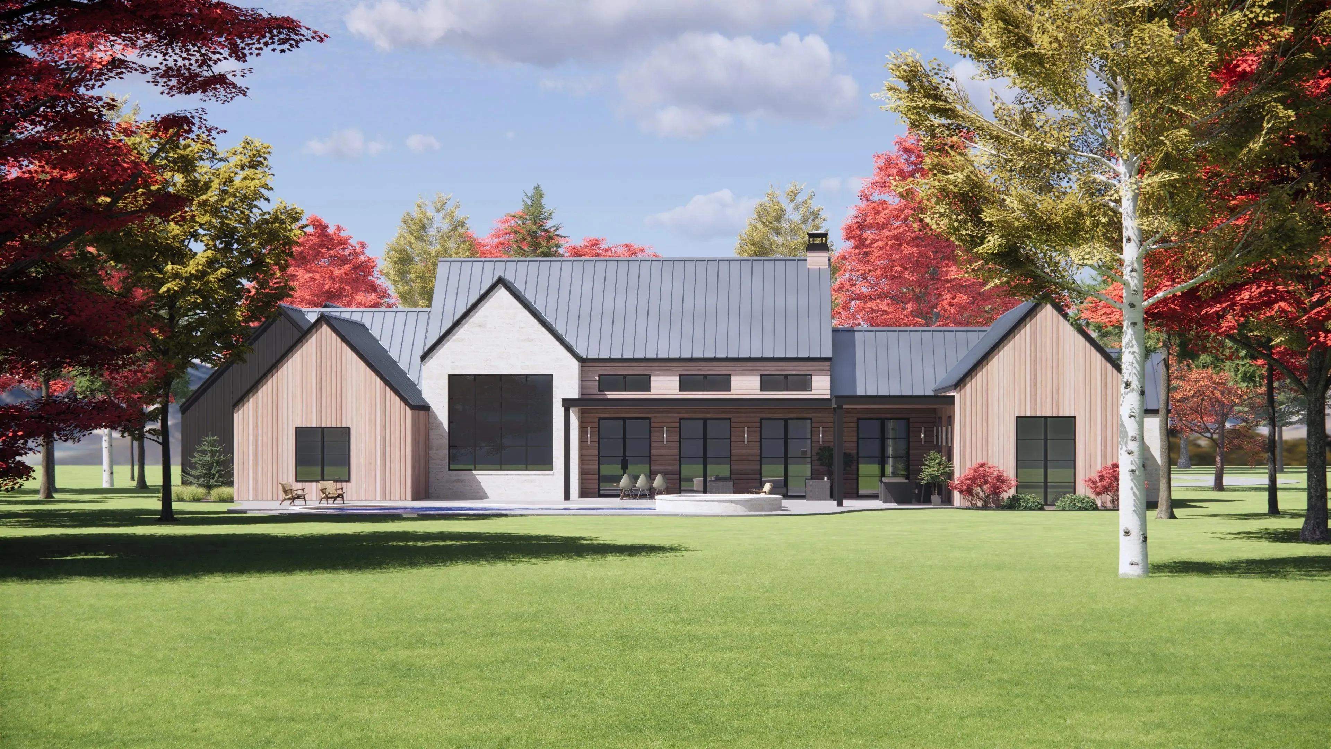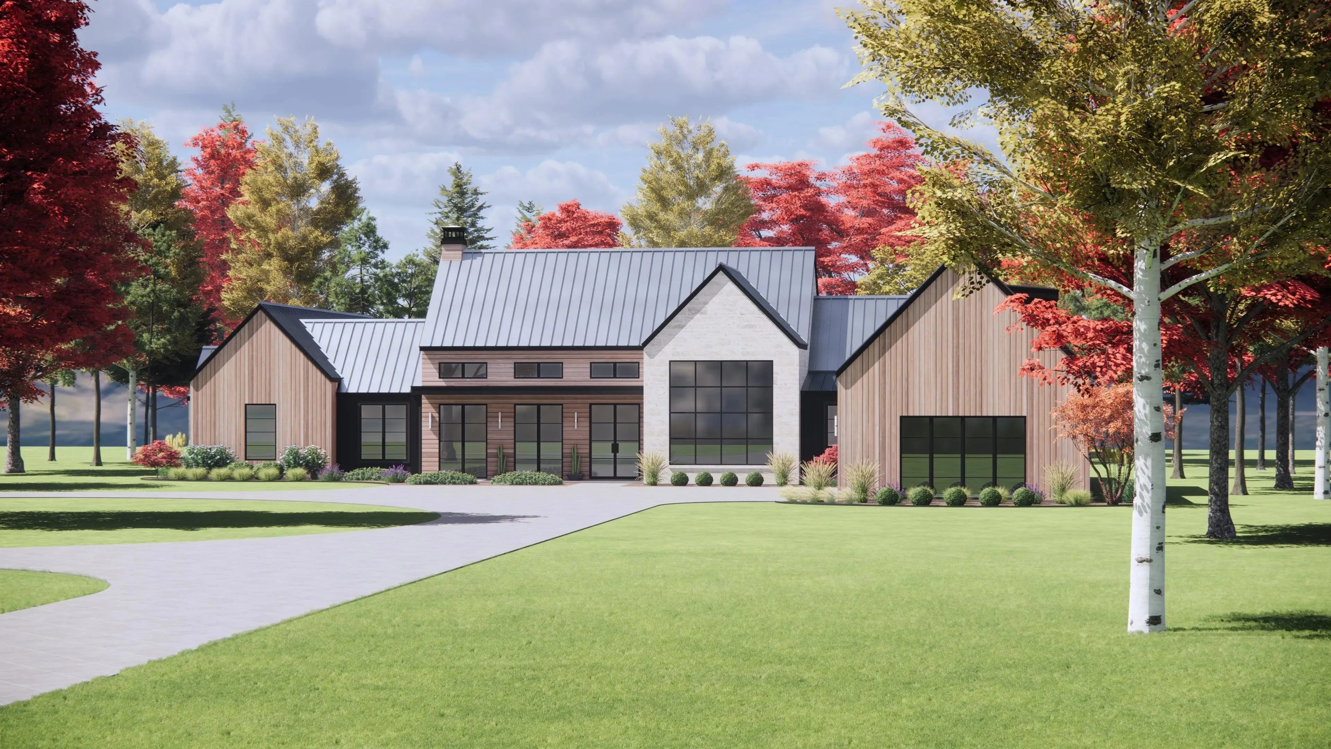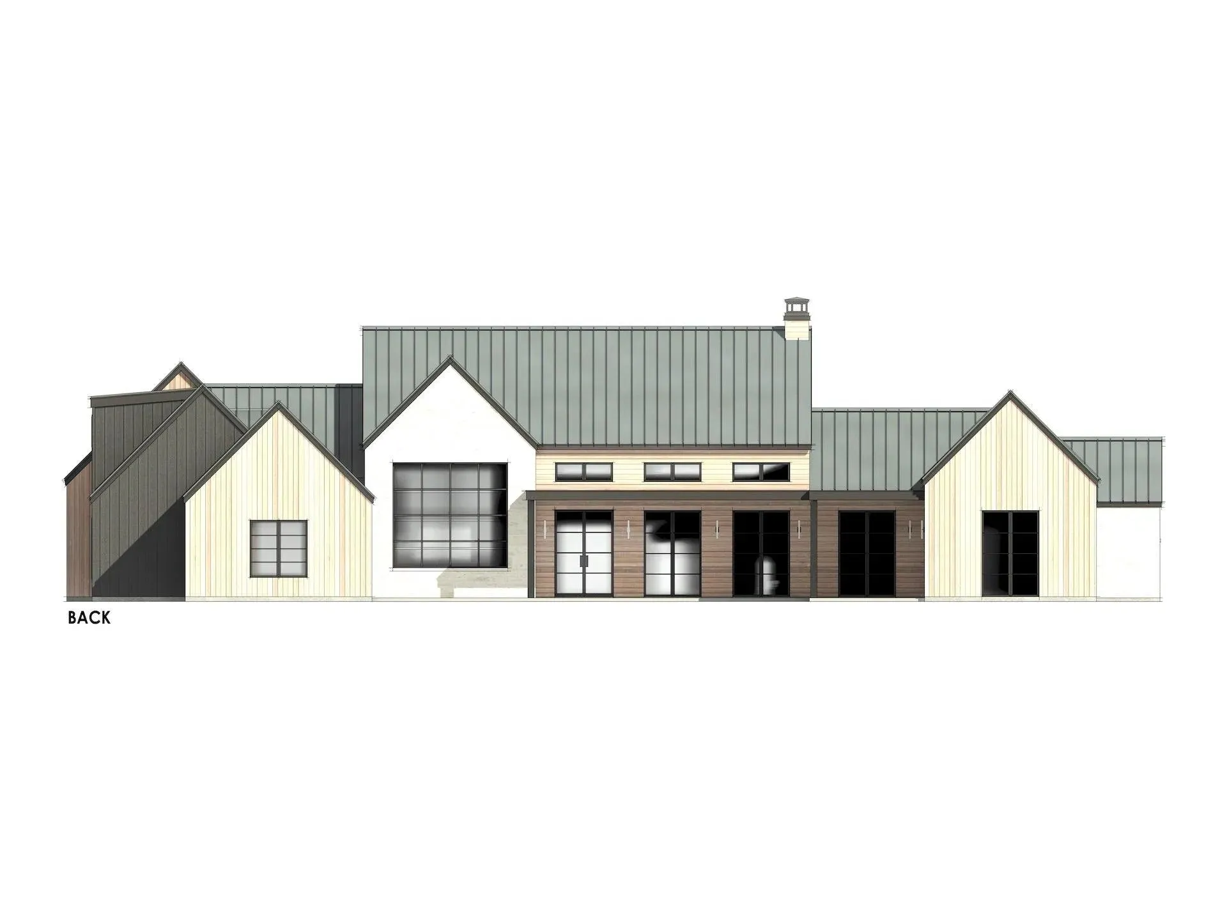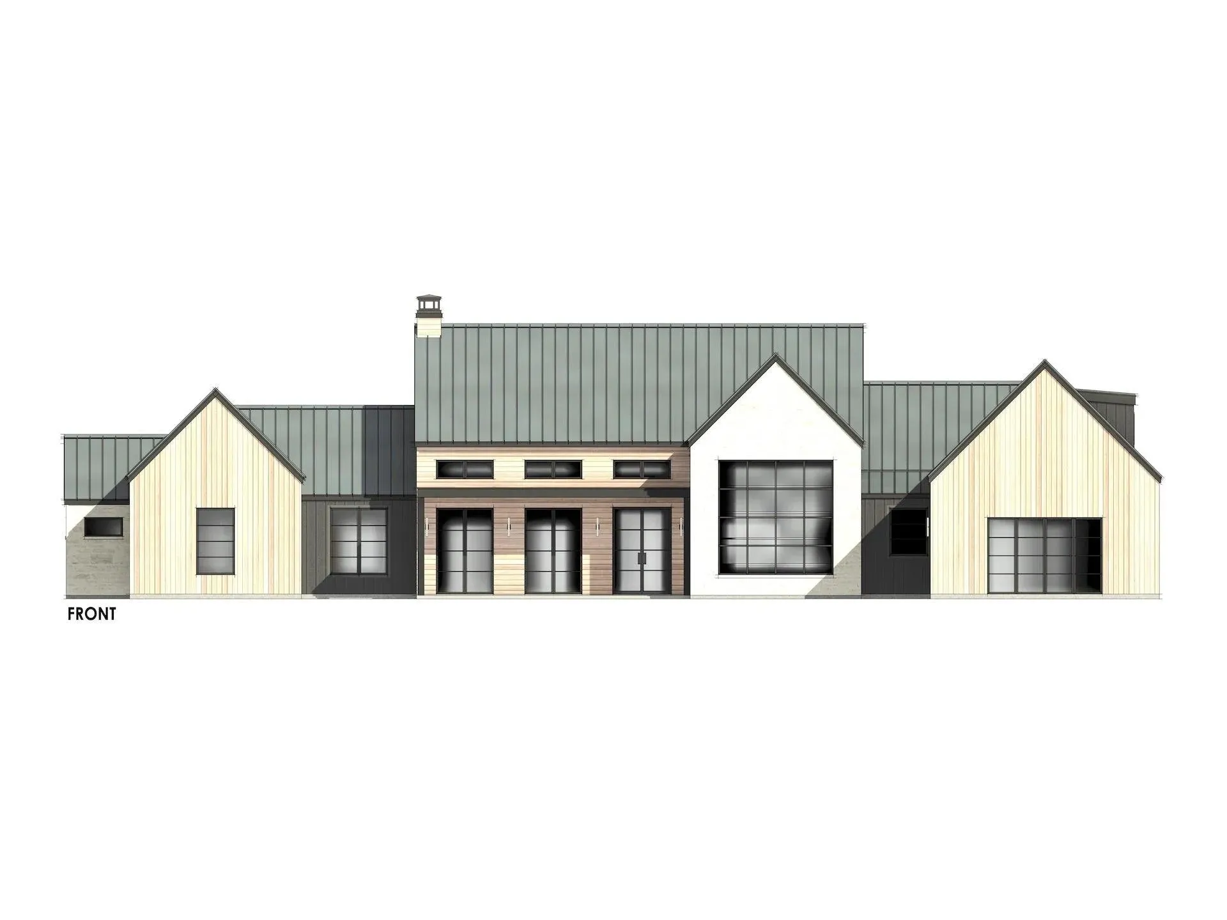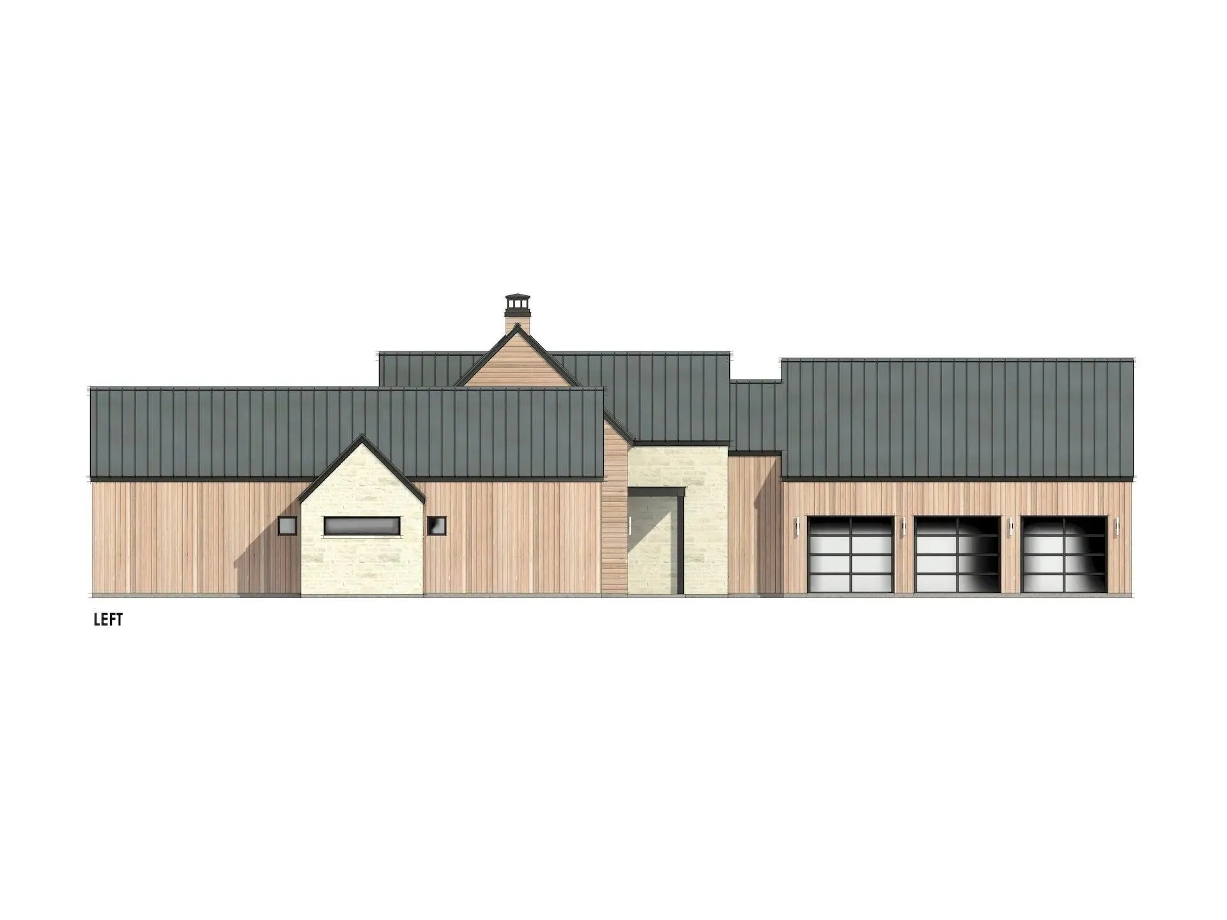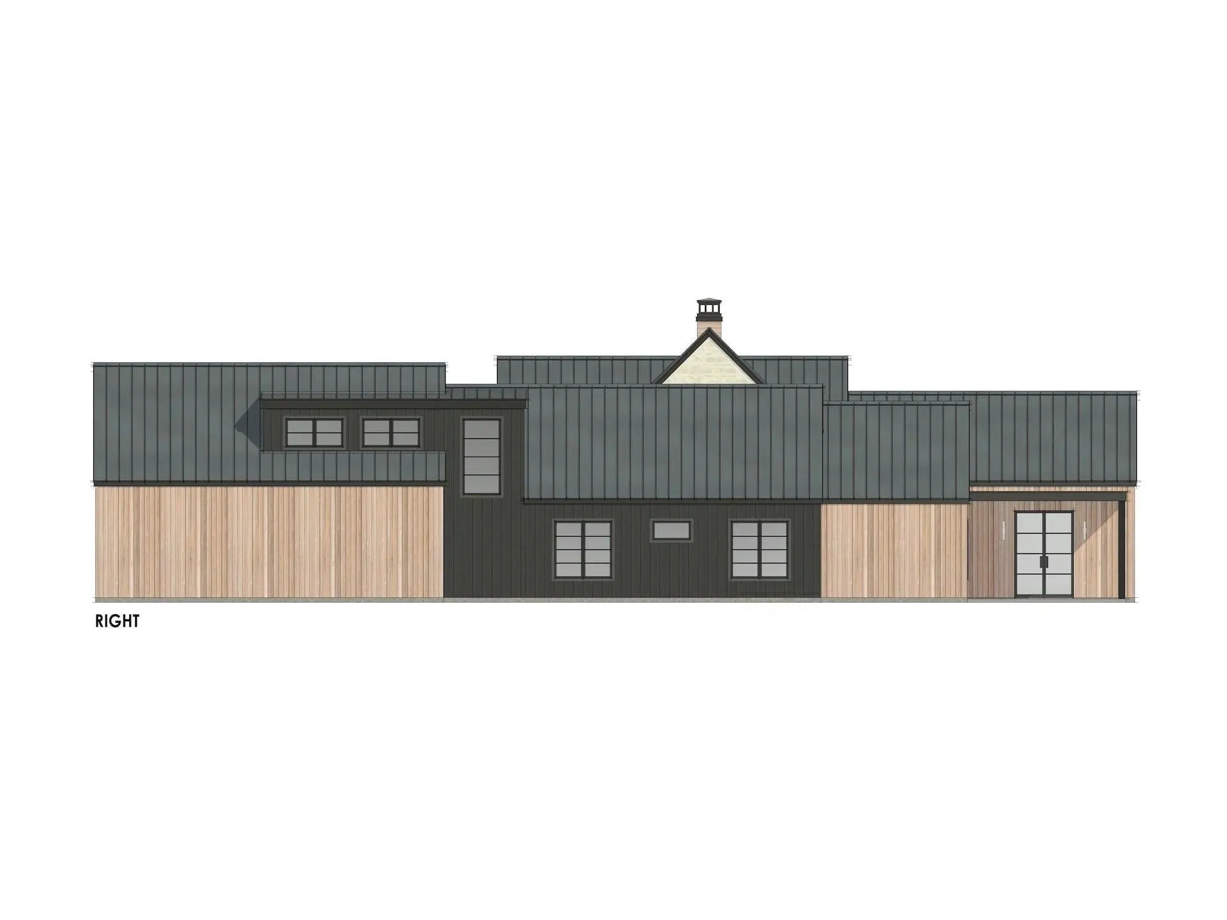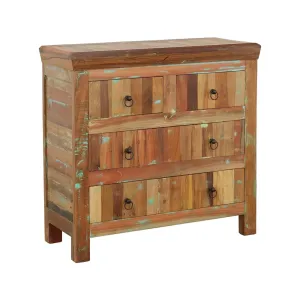This beautifully designed house plan encompasses a total living area of 3854 sq ft, all situated on the first floor, along with an impressive bonus room of 660 sq ft. The front porch, measuring 171 sq ft, adds charm and curb appeal, while the expansive rear porch of 884 sq ft provides a perfect setting for outdoor gatherings and relaxation.
With four bedrooms and four full bathrooms, plus an additional half bath, this home is perfect for families and guests alike. The three-car garage, spanning 863 sq ft, features a convenient courtyard load, ensuring easy access. Constructed on a solid slab foundation with 2x4 wall framing, this house offers durability and modern comfort. The overall width of the home is 114 feet, with a depth of 108'5'', standing at a height of 28'3''. The generous first-floor ceiling height of 10 feet enhances the feeling of spaciousness throughout the interior.




