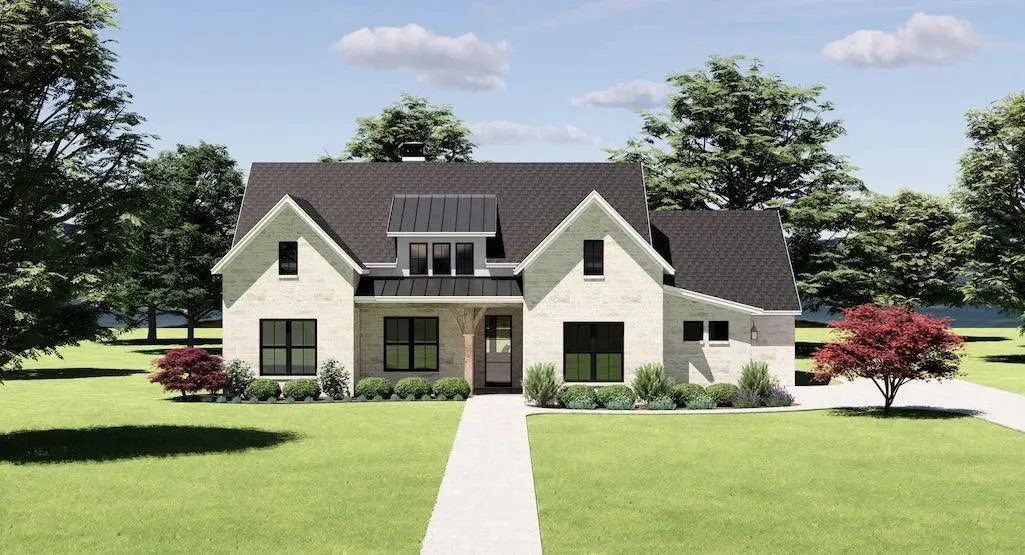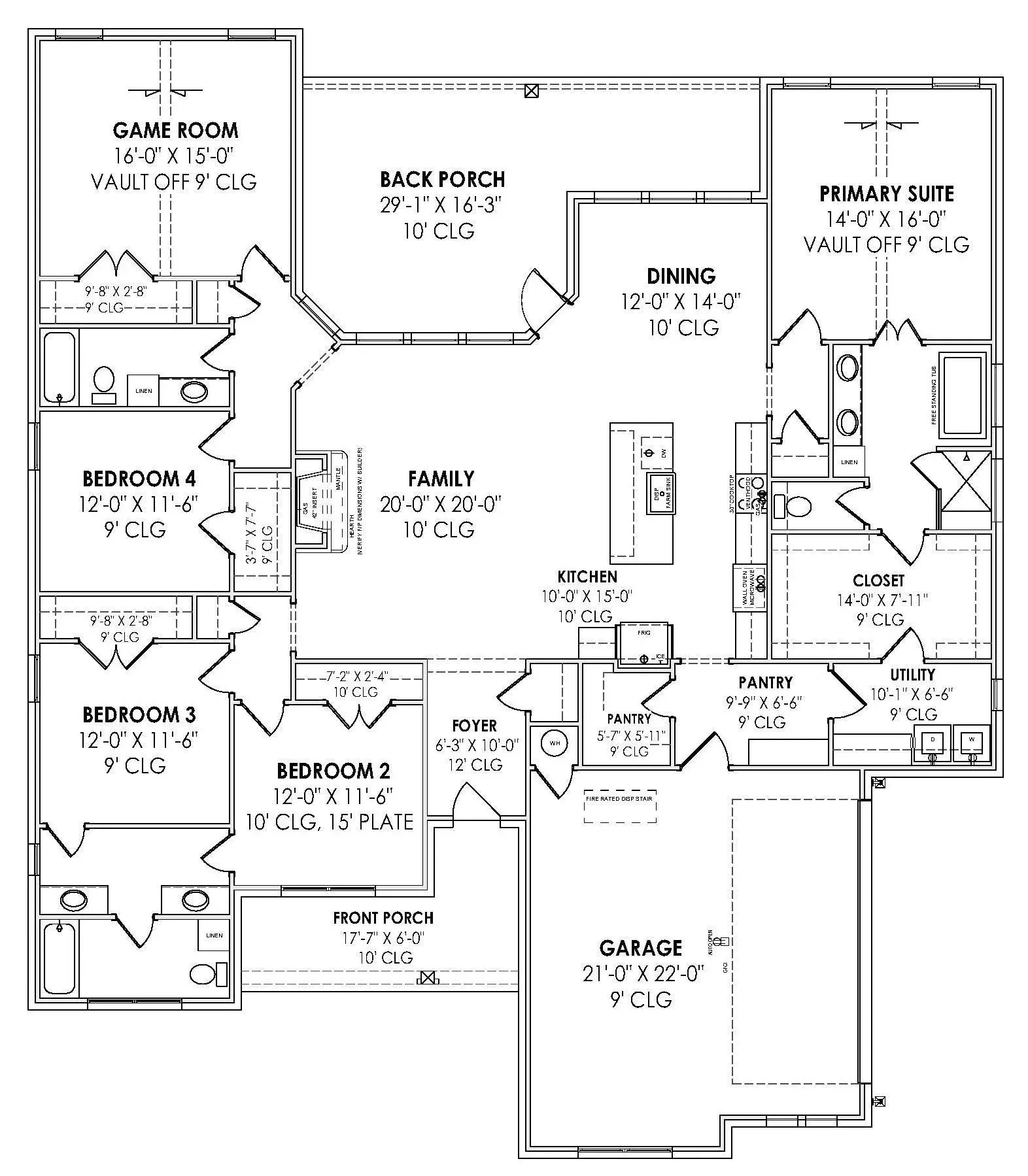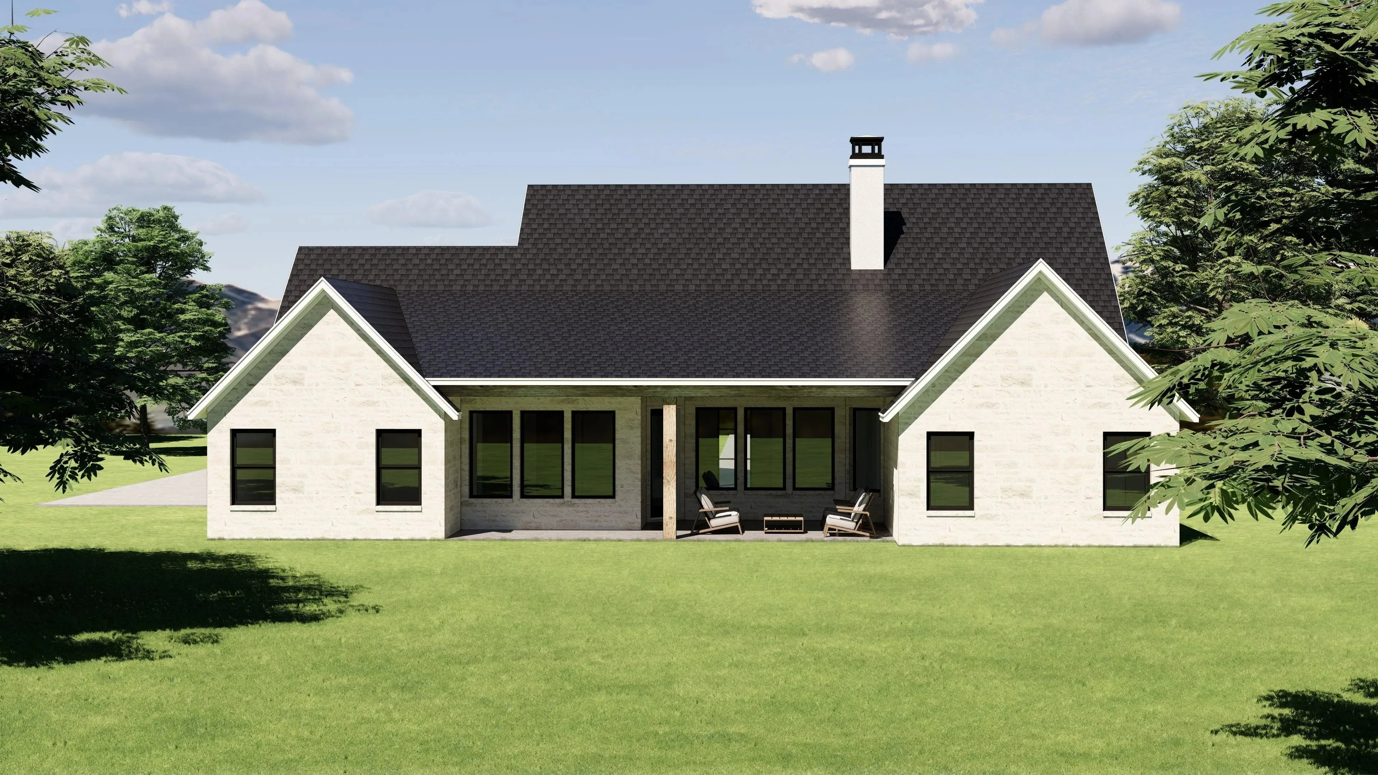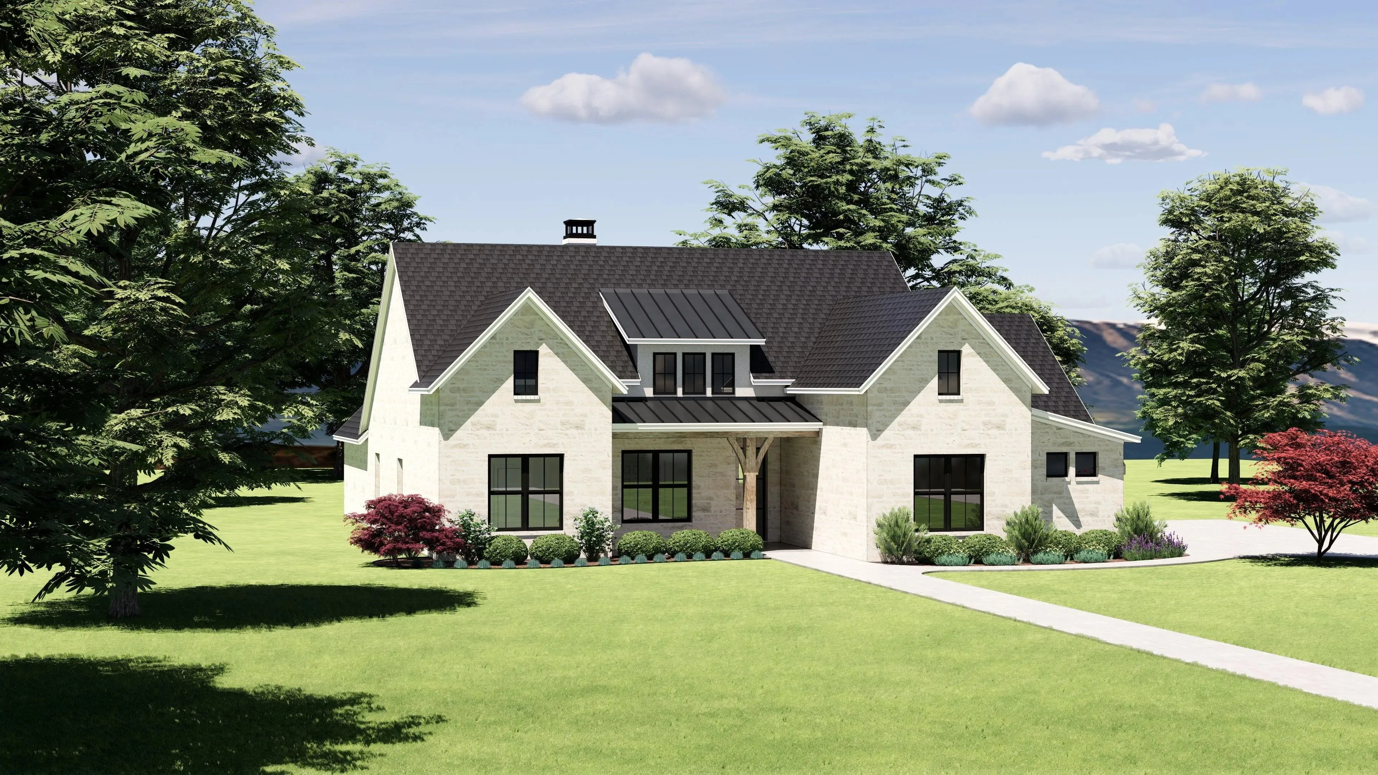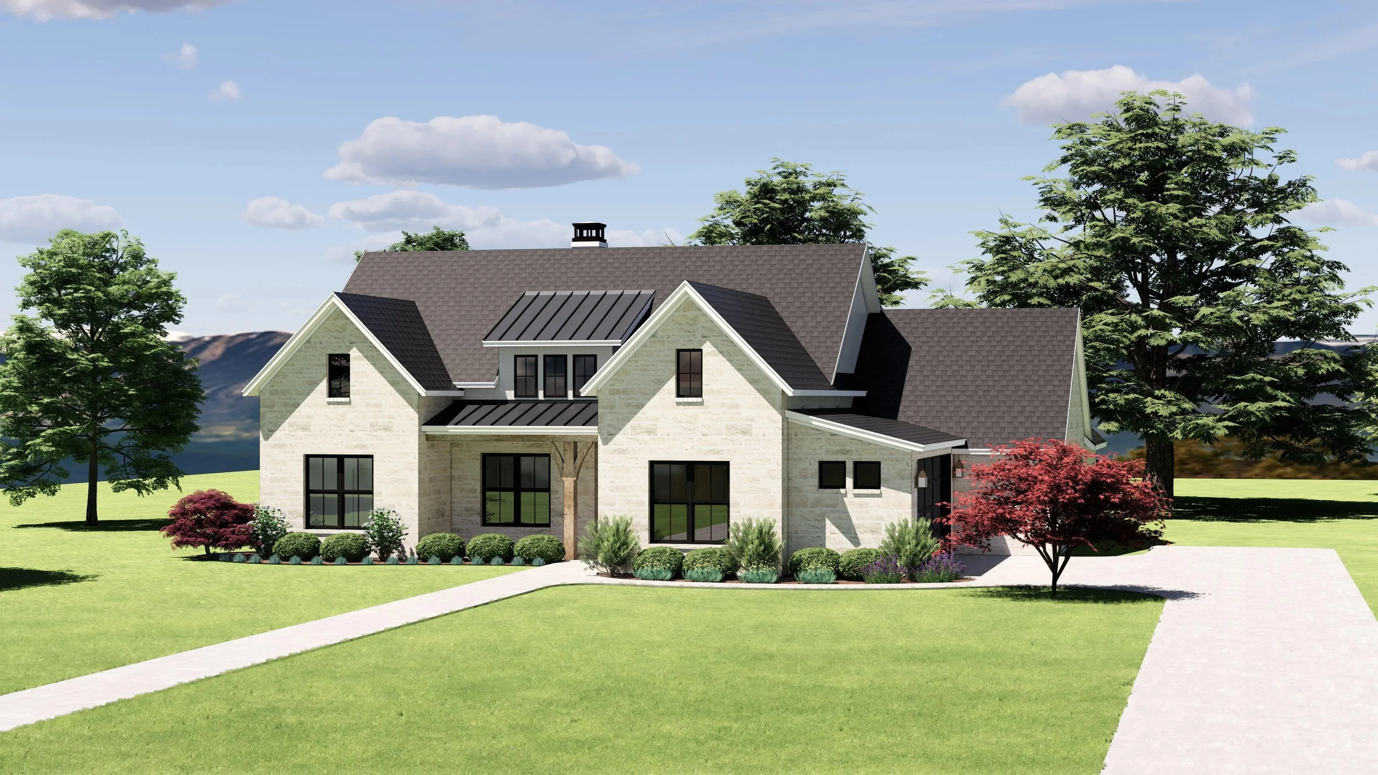Welcome to this one-story house plan spans 2,646 sq ft of well-designed living space, combining elegance and practicality. The open floor plan features 10-foot ceilings, enhancing the spacious feel of the main living areas. Four bedrooms and three bathrooms ensure comfort and privacy, with a split-bedroom layout separating the owner's suite for added tranquility. The owner's suite also features direct laundry access, simplifying daily routines. The kitchen includes a walk-in pantry, while a connected mudroom and laundry area add functionality and storage.
Outdoors, the home offers a 129 sq ft front porch and an expansive 356 sq ft rear porch, ideal for relaxing or entertaining. A 522 sq ft side-entry garage provides space for two cars and additional storage. Designed with a slab foundation, 2x4 wall framing, and stick roof framing, this home combines structural integrity with thoughtful design. The plan also includes a game room, perfect for family fun, and ensures that every convenience is thoughtfully placed on a single level, making this home both beautiful and highly livable.




