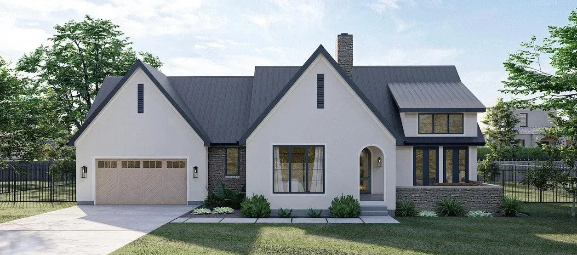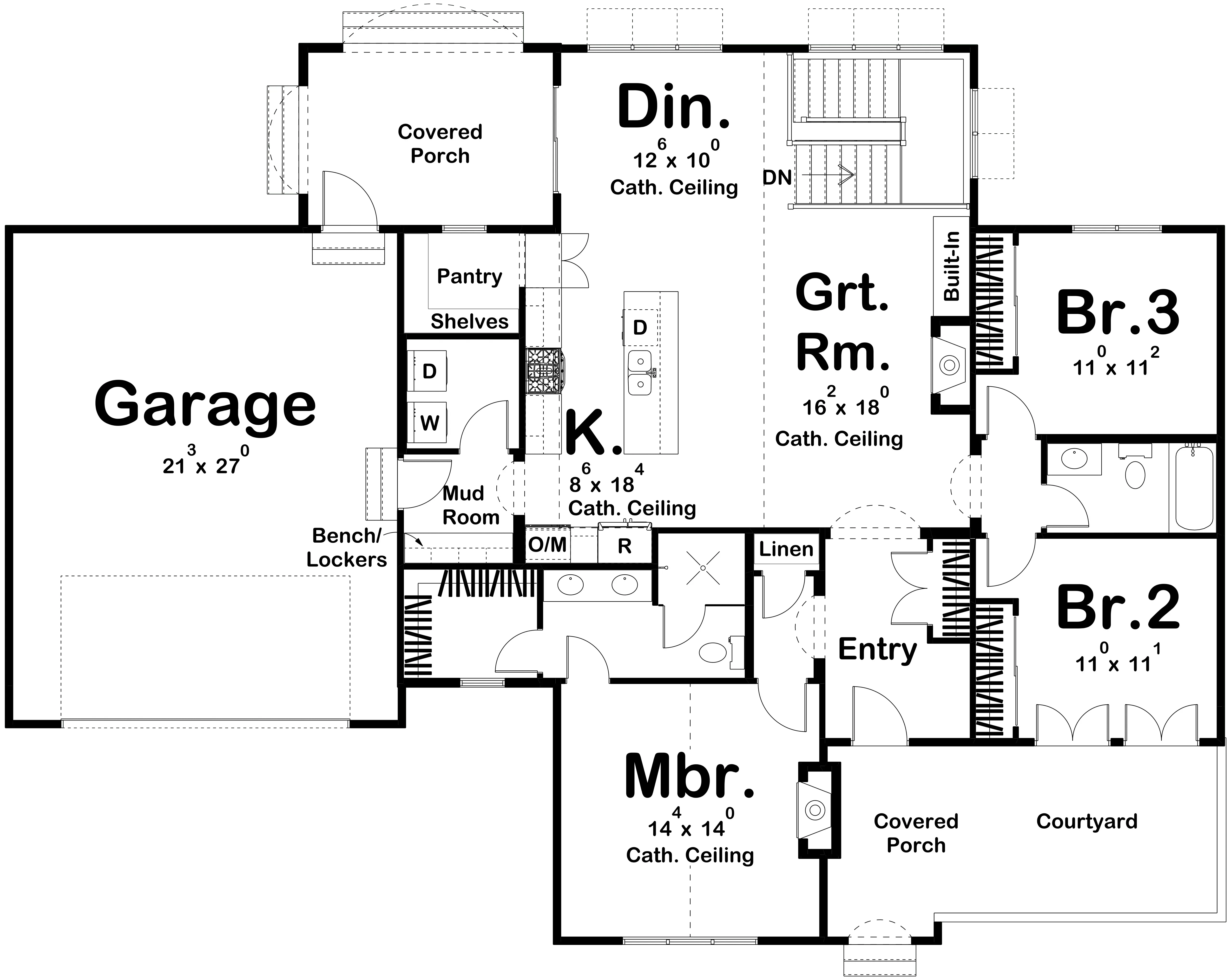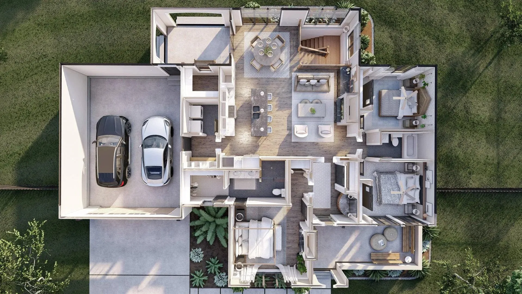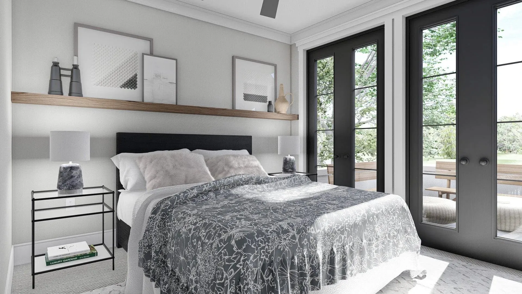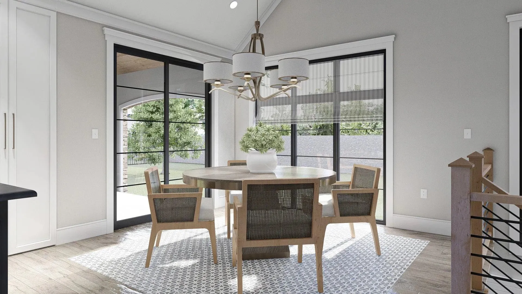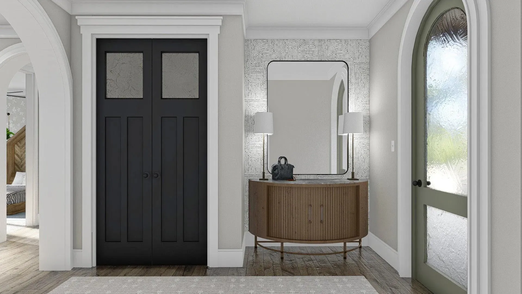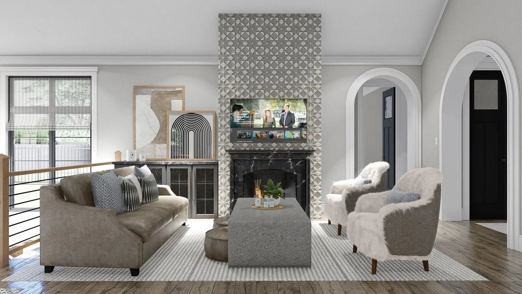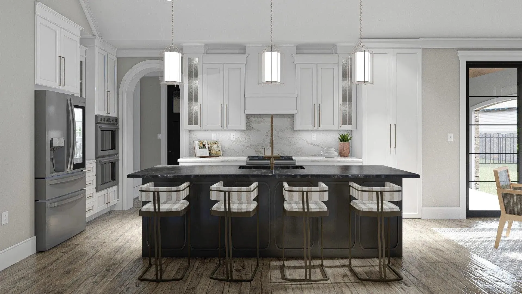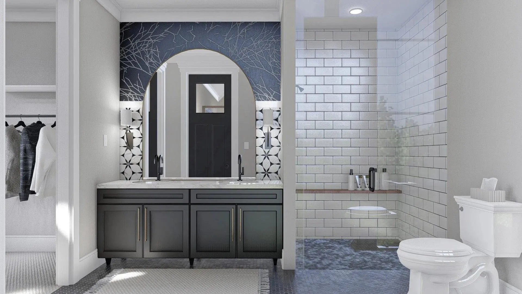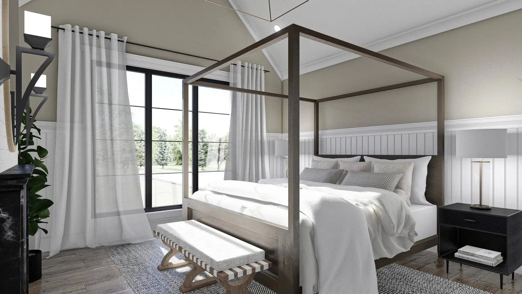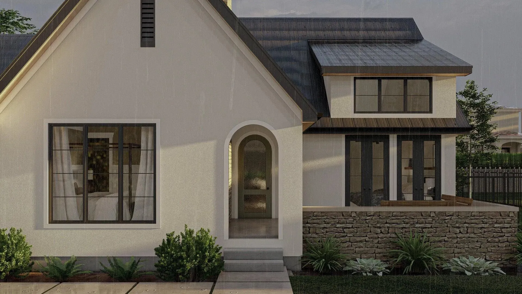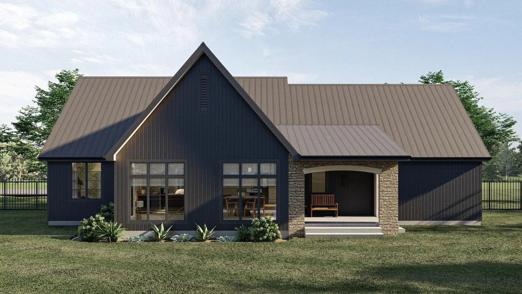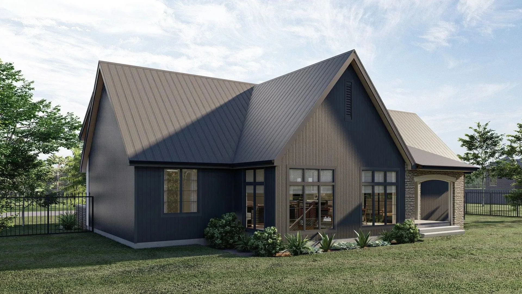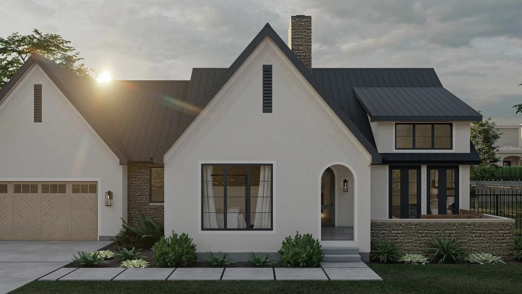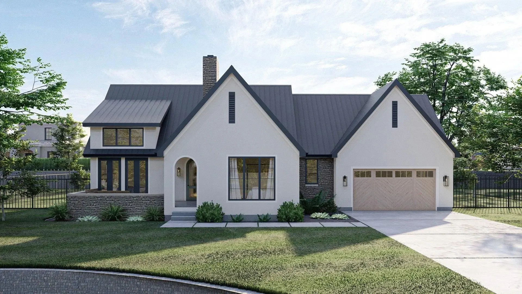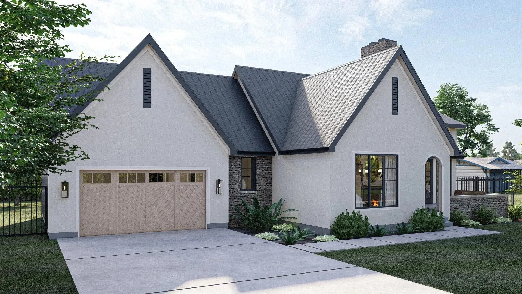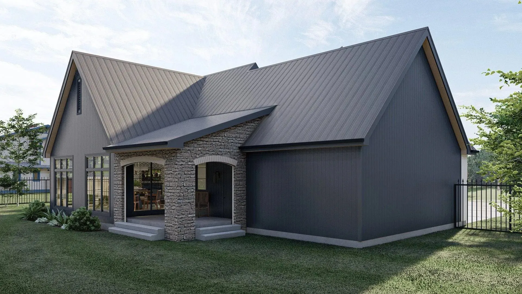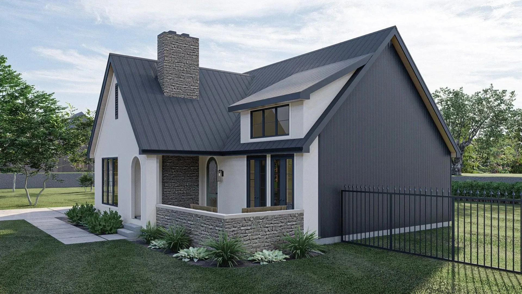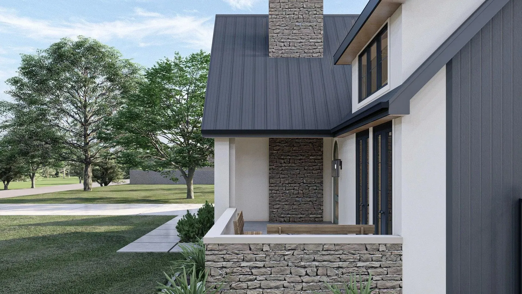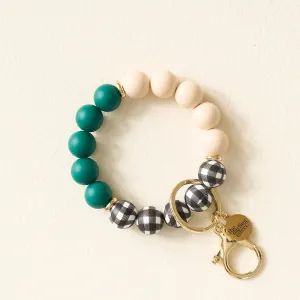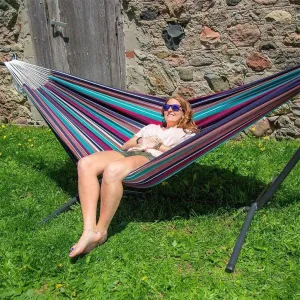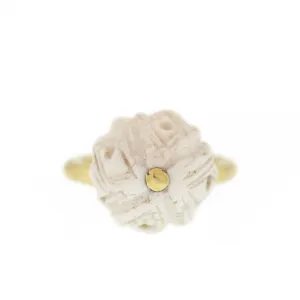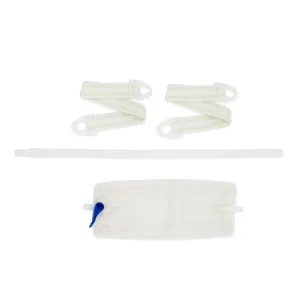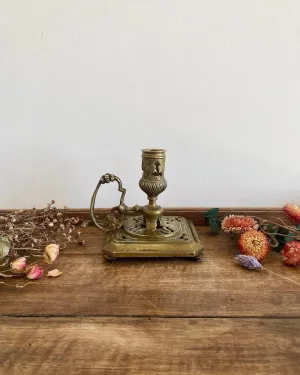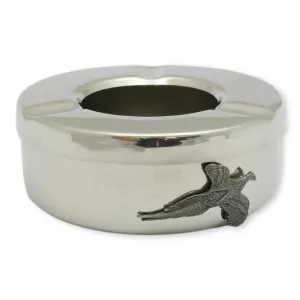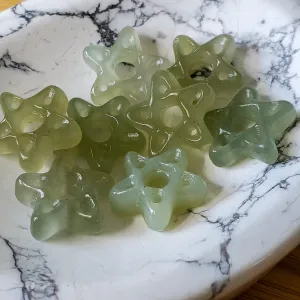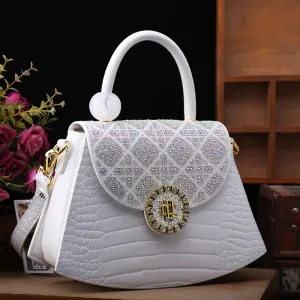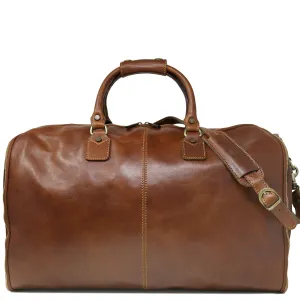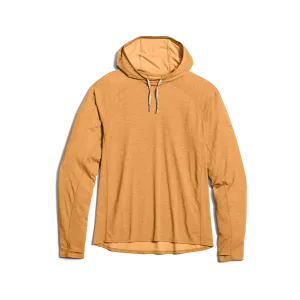- This transitional house planwith stucco siding paired with a metal roof and steep rooflines has great curb appeal. A front courtyard and covered porch greet guests into the home.
- Inside, the open layout of the great room, kitchen, and dining room - all under a soaring cathedral ceiling - gives you a great space for entertaining friends and family.
- The great room is warmed by a fireplace with a built-in to the right and can be seen from the kitchen with large island with a snack bar and a huge walk-in pantry. The dining room has direct access to the rear covered porch through a sliding glass door.
- The master bedroom also lies under its own cathedral ceiling. The master bathroom includes his/her vanities, a walk-in shower, and a walk-in closet. Two additional bedrooms can be found on the right side of the home.
- The 2-car garage accesses the home through a convenient mudroom that includes a bench and lockers.
- The finished layout option for the basement ( $250) adds a family room with a fireplace, a wet bar, an exercise room with a sauna, and an additional bedroom.




