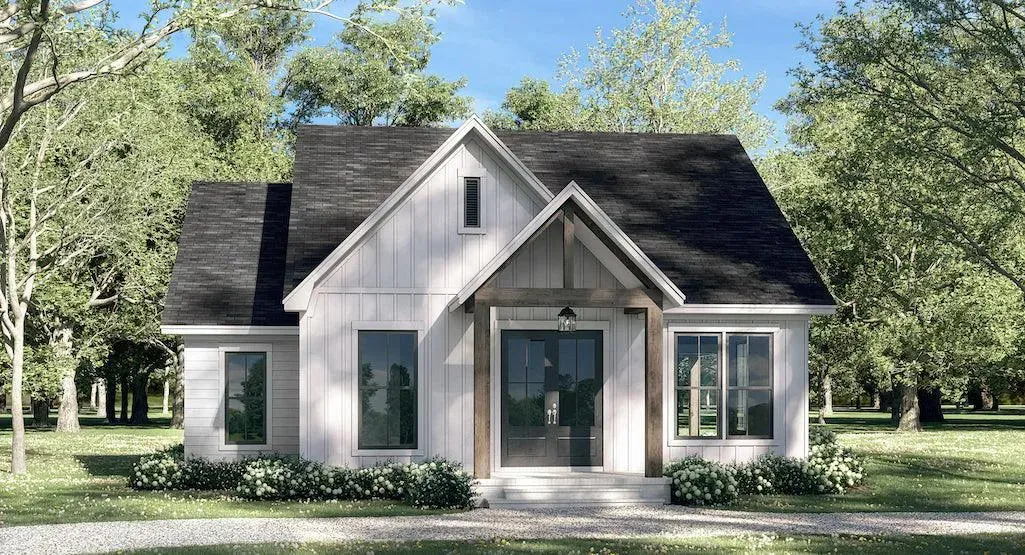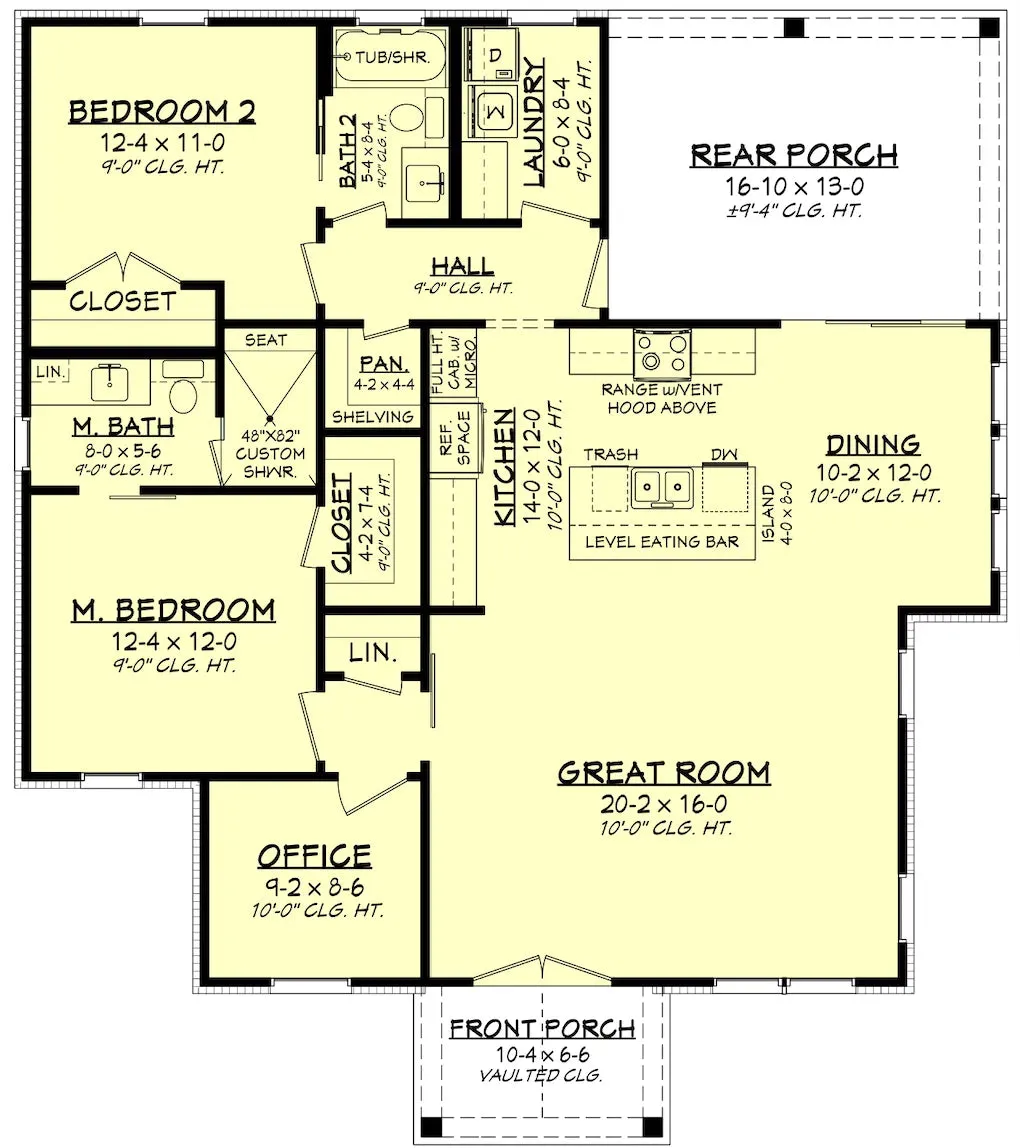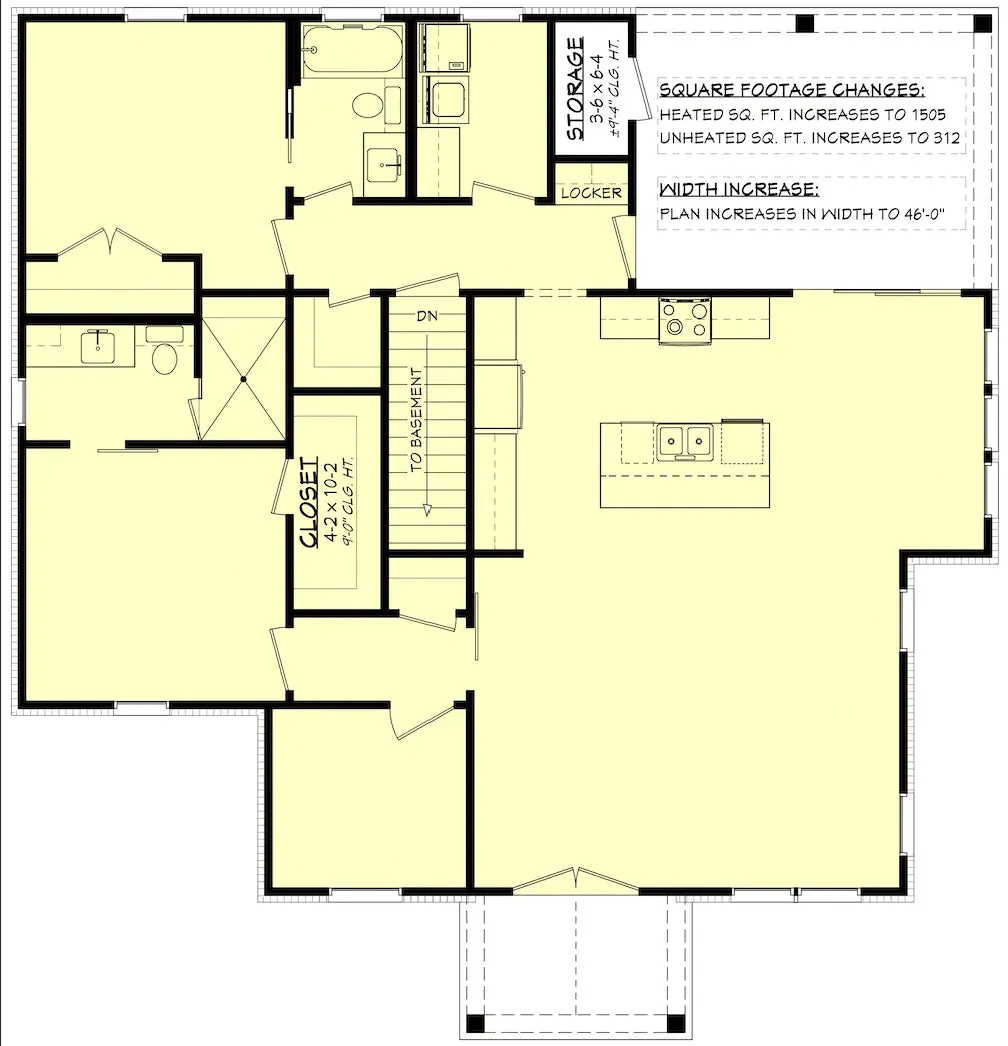Introducing this charming 1,399-square-foot house plan offers a perfect blend of comfort and practicality in a single-story design. Featuring 2 bedrooms, 2 full bathrooms, and a convenient half bathroom, this home is designed to accommodate modern living. The inviting 67-square-foot front porch welcomes you into the heart of the home, where an expansive great room seamlessly flows into the kitchen and dining areas. The kitchen boasts a cozy eating island and a walk-in pantry, making it ideal for casual dining and entertaining guests.
The first-floor owner's suite serves as a private retreat, complete with a double vanity in the en-suite bathroom and a spacious walk-in closet. A dedicated home office or study space caters to work-from-home needs, while a mudroom and first-floor laundry enhance everyday convenience. With a generous 219-square-foot rear porch for outdoor relaxation, brick exterior siding for classic appeal, and robust 2x4 wall and stick roof framing, this home combines style, comfort, and functionality for a modern lifestyle.

















