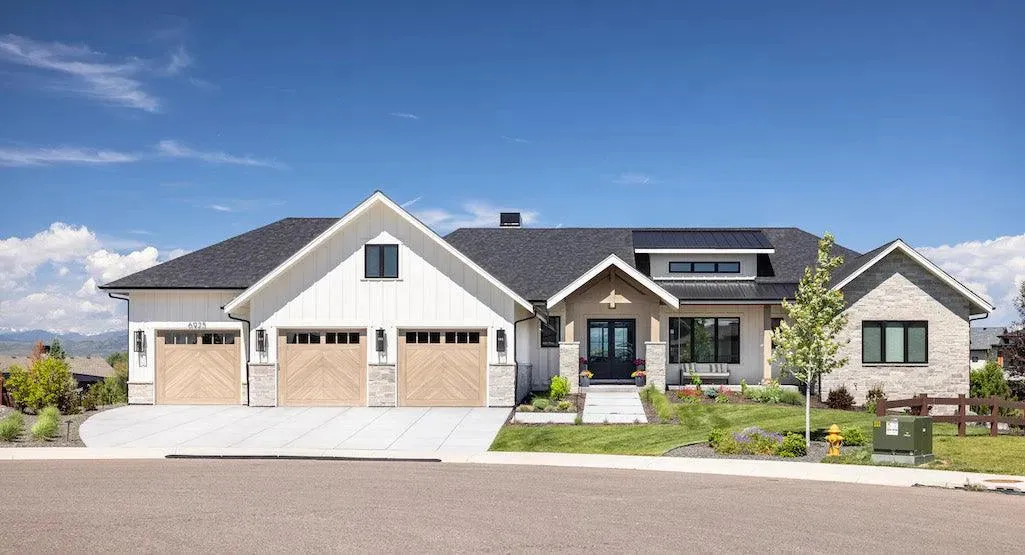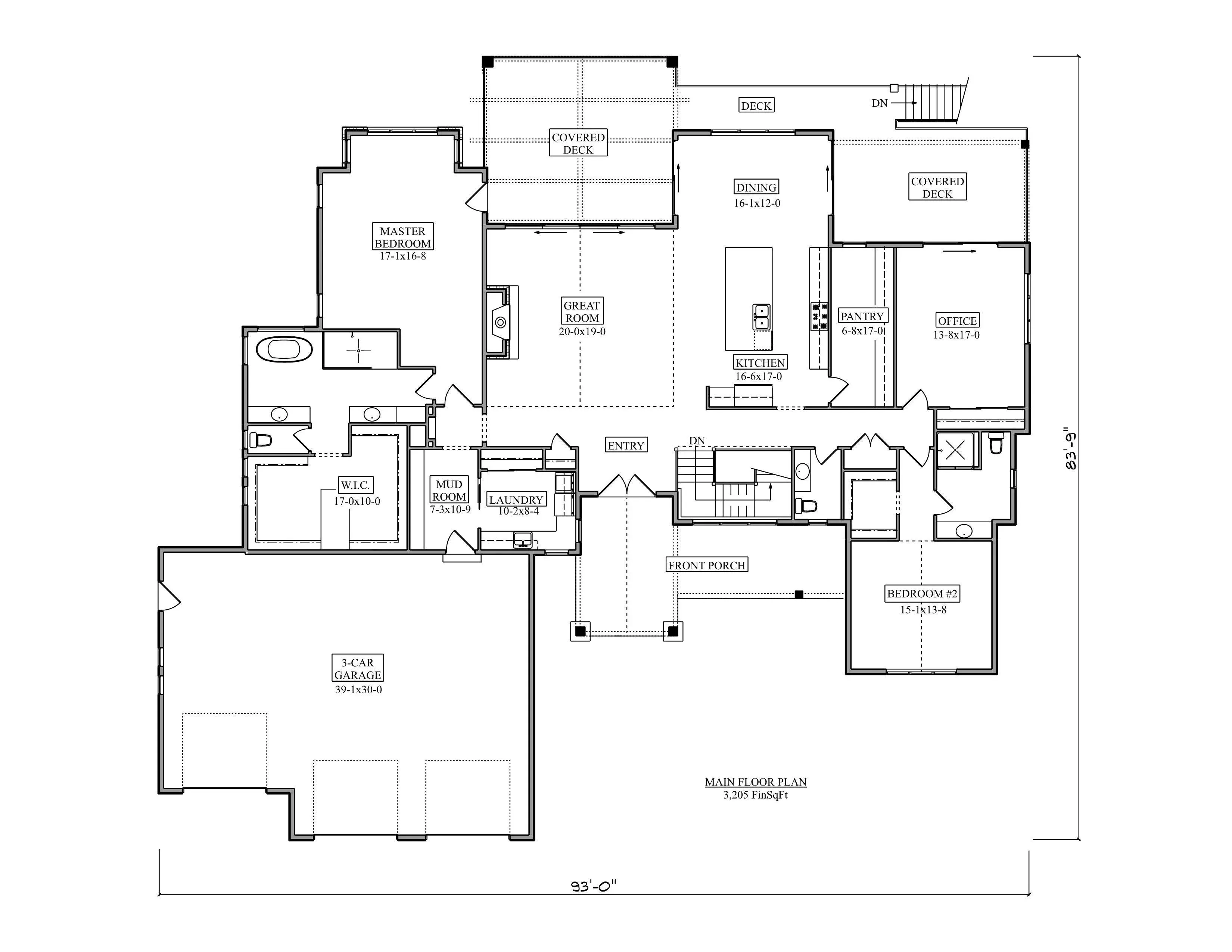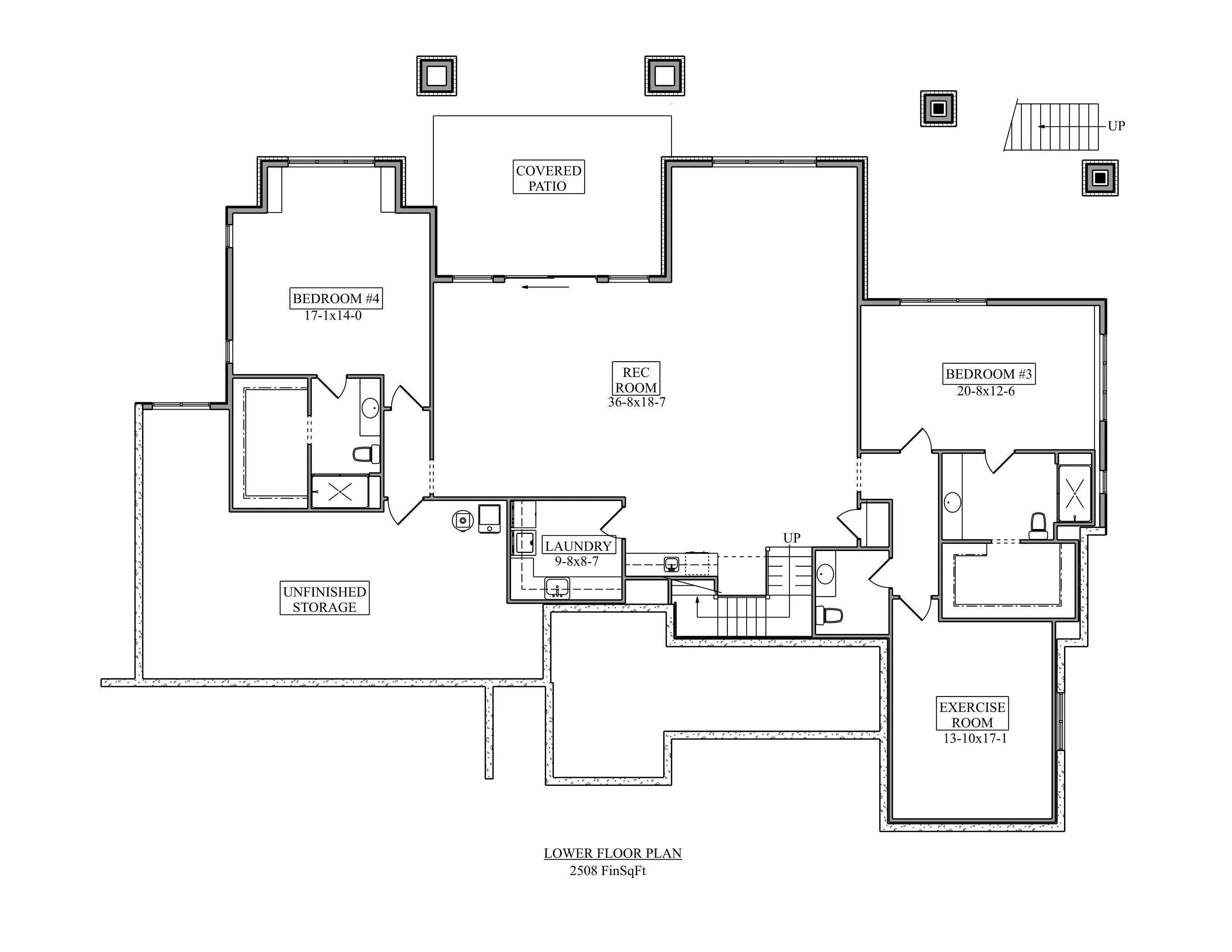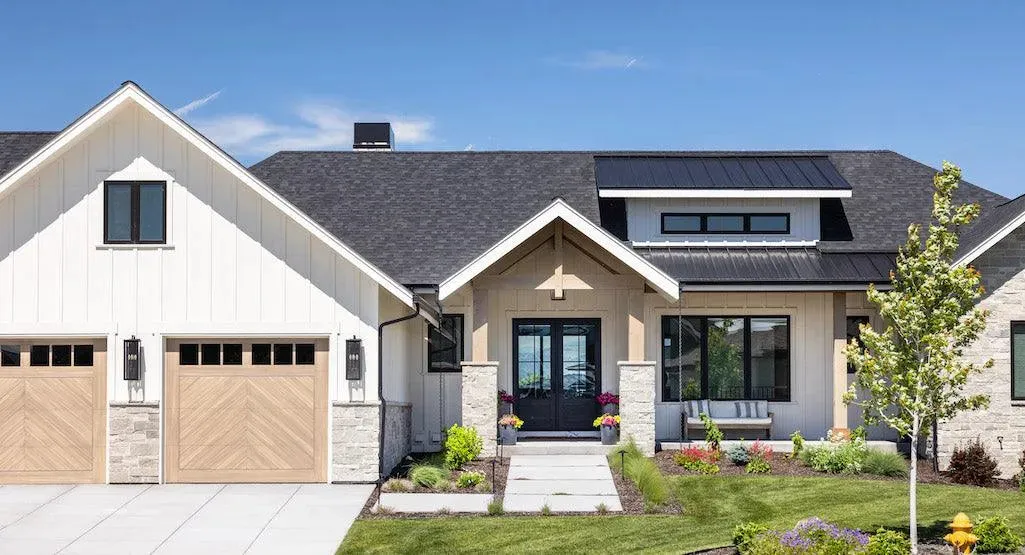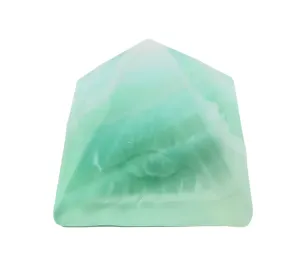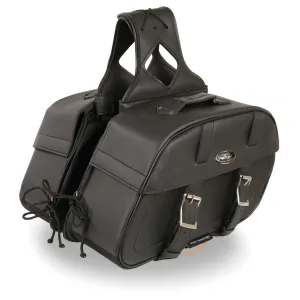Discover this expansive family retreat featuring a total living area of 3,205 sq ft, designed for comfort and functionality. The first floor offers a generous 3,205 sq ft of heated space, while the walkout basement adds an additional 2,508 sq ft, perfect for recreation or additional living areas. Enjoy outdoor living with a stunning 1,333 sq ft deck, ideal for entertaining or relaxing. The front-loaded garage provides 1,162 sq ft of space and accommodates three vehicles, ensuring convenience for your family. This home includes three bedrooms, two full bathrooms, and one half bathroom, making it perfect for family life. Built on a sturdy 2x6 wall framing foundation, the house measures 93' in width and 83'-9" in depth, with a building height of 22'-3". Both floors feature impressive 10' ceiling heights, enhancing the airy, spacious feel throughout. Embrace the lifestyle you've always wanted in this beautiful and versatile home!




